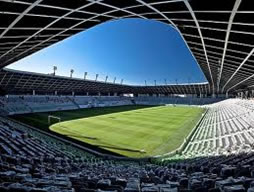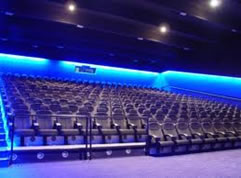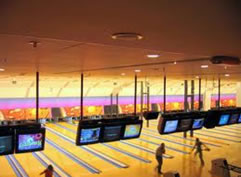Places of Assembly
MULTIPLEX KOLOSEJ LJUBLJANA
Floor area of 12 Movie Theatres, Common Projection Booth, Lobby, Restaurants and Shops: ~15.000 m2
Mechanical: Multi-zone VAV (Variable Air Volume) systems using AHUs with central Air-To-Air (Enthalpy Wheels) Heat Recovery. Central heating system with District/Building Interconnection and central cooling system using Air-cooled Chiller Ice and Storage Technology
Plumbing: Potable cold and hot water supply with various fixtures and sanitary waste water sewer
Life Safety System: Fire Hose and Smoke Management systems
Role & Responsibilities: Designing, Commissioning
ARENA ENTERTAINMENT CENTER LJUBLJANA
Floor area of 25 Bowling lanes, game Arcade, 3D Movie Theater, Restaurant and casino: ~10.000 m2
Mechanical: Multi-zone VAV and CAV (Variable and Constant Air Volume) systems using AHUs with Air-To-Air Heat Recovery. Central heating system with District/Building Interconnection and central cooling system using Air-cooled Chiller Ice and Storage Technology
Plumbing: Potable cold and hot water supply with various fixtures and sanitary waste water sewer. Compressed Air for special effect technology
Life Safety System: Sprinkler, Fire Hose and Smoke Management systems
Role & Responsibilities: Designing, Commissioning
 SOCCER STADIUM STOŽICE LJUBLJANA
SOCCER STADIUM STOŽICE LJUBLJANA
Soccer stadium with associated building: ~16.000 spectators
Mechanical: DOAS system using AHUs with Air-To-Air Heat Recovery and Fan-Coils for heating and cooling. Central heating and cooling systems with District/Building Interconnections
Plumbing: Potable cold and hot water supply with various fixtures and sanitary waste water sewer
Life Safety System: Fire Hose System
Role & Responsibilities: Designing





